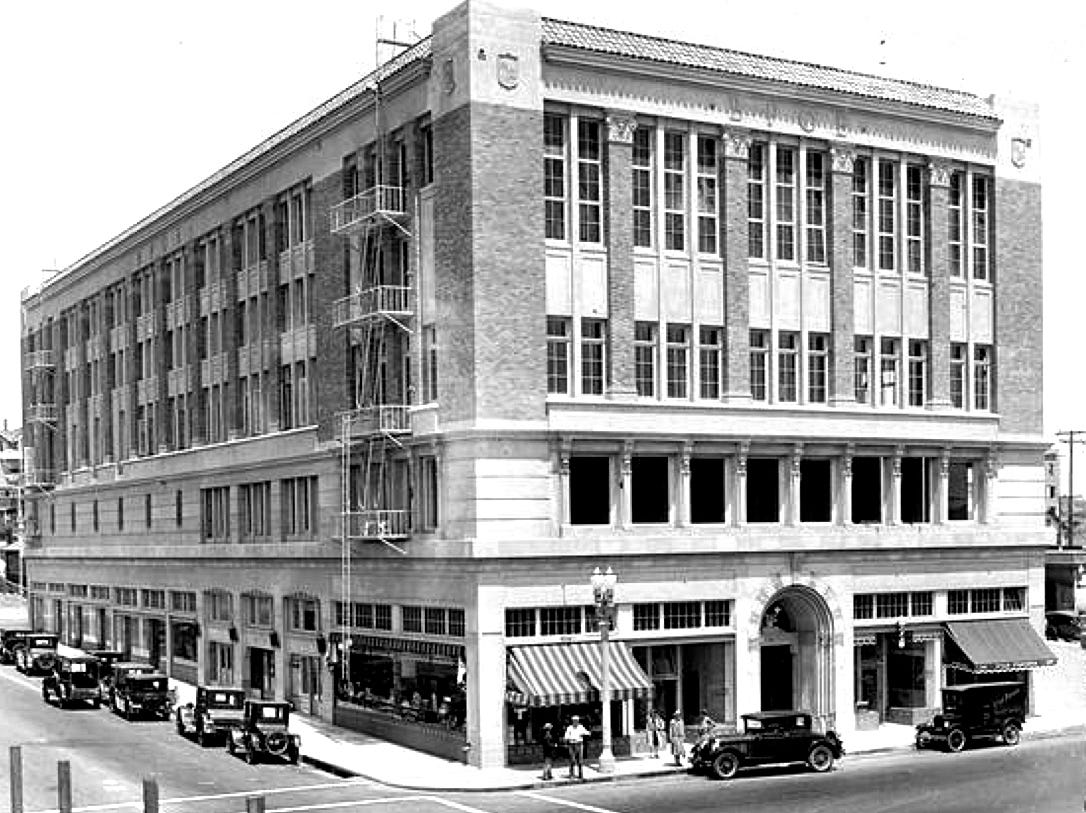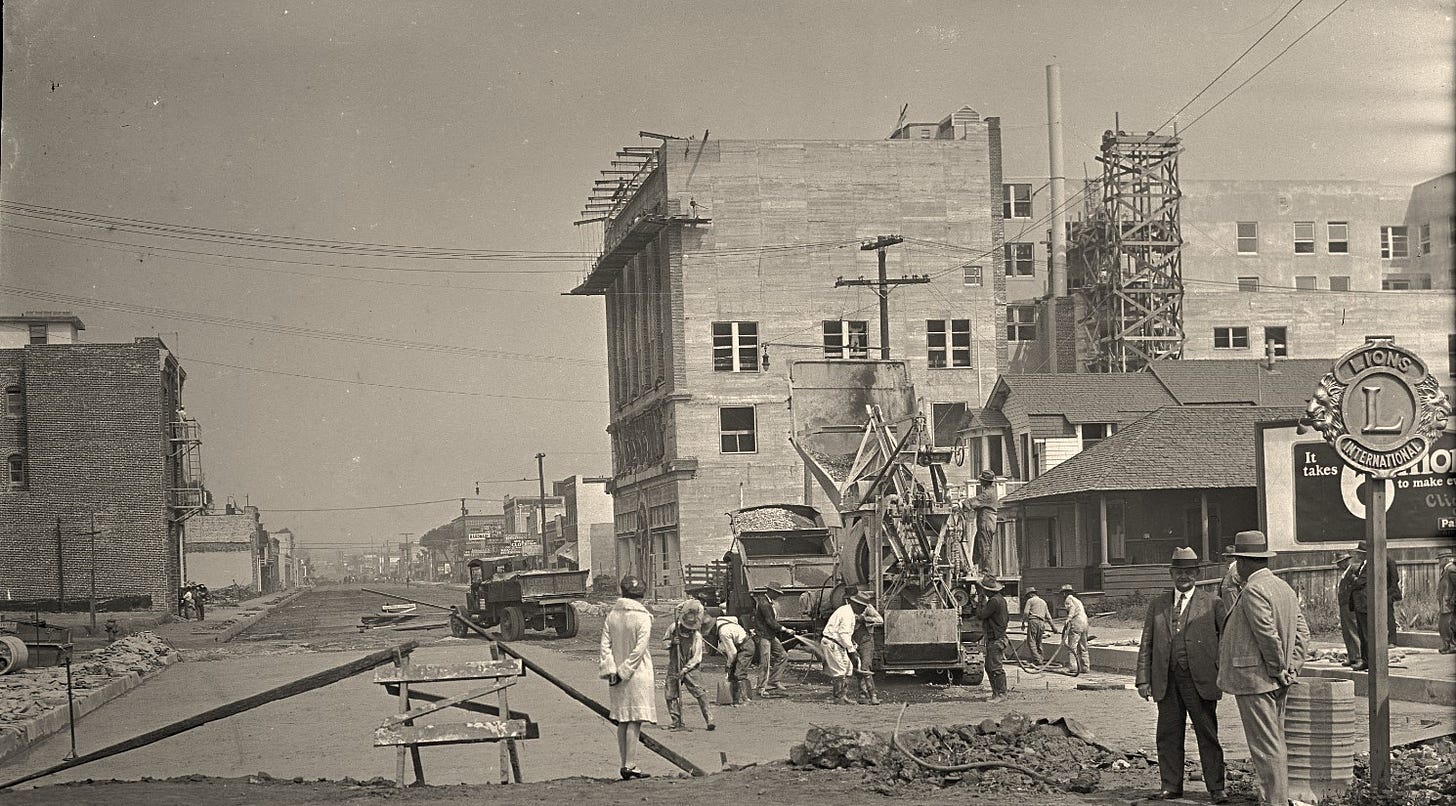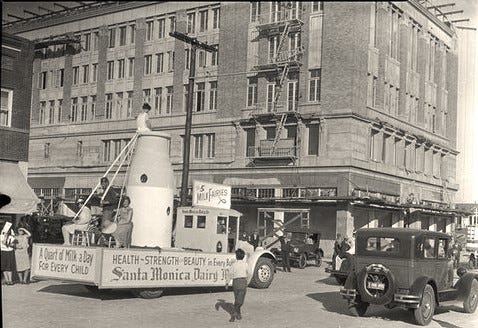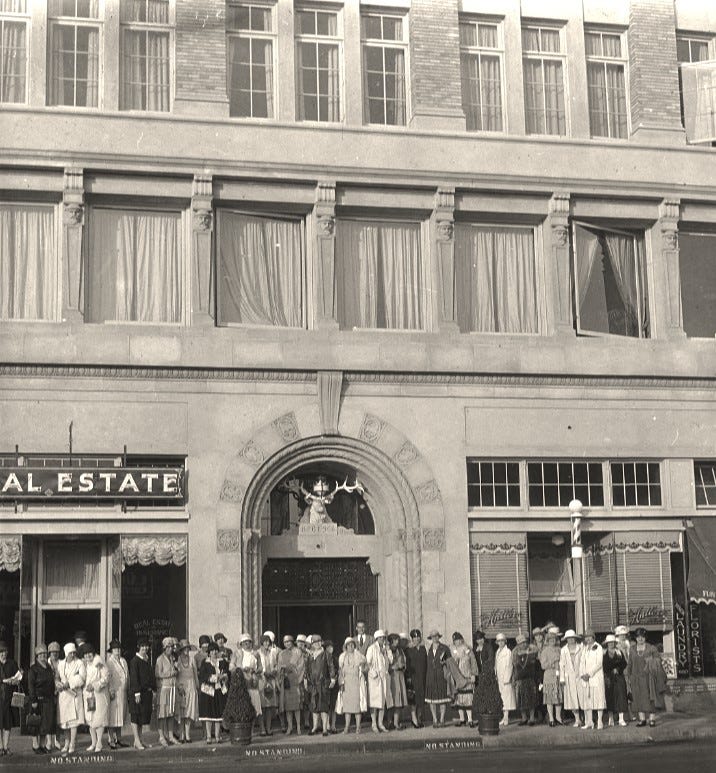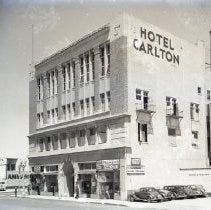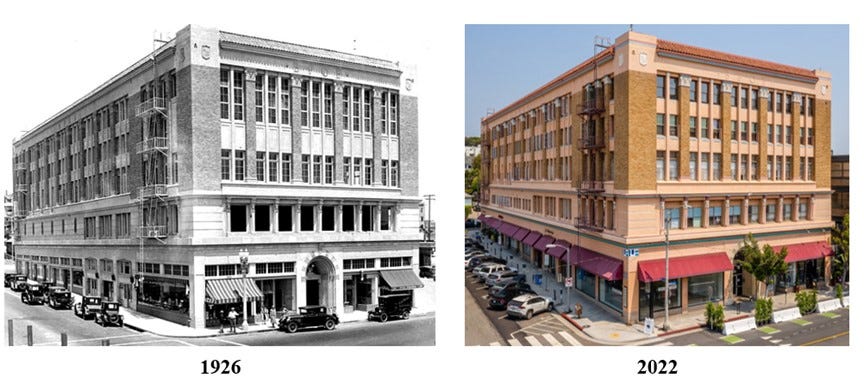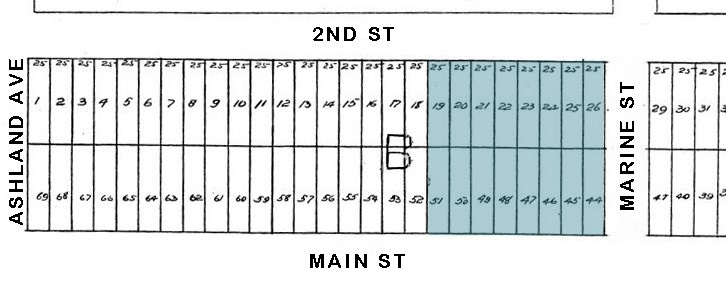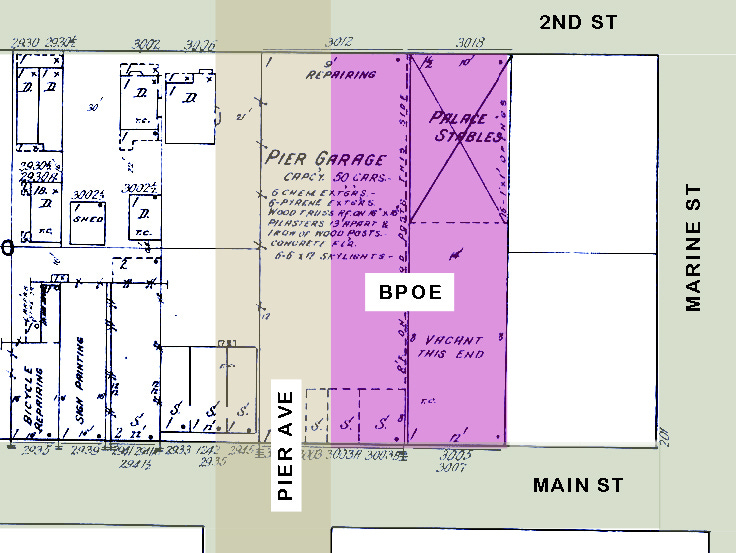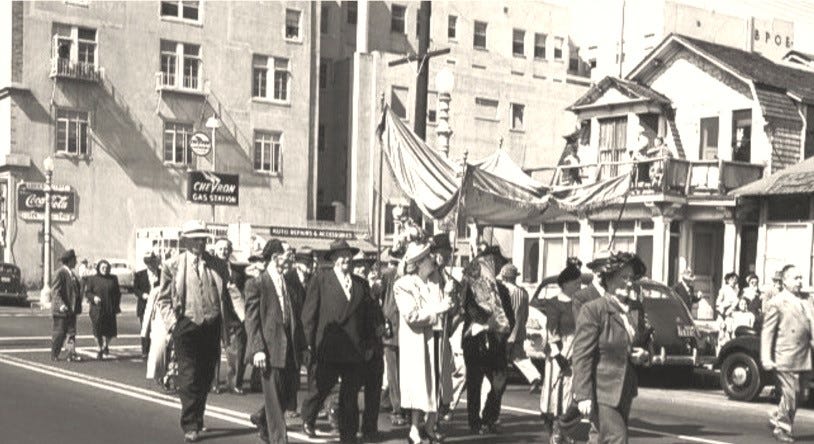From 1926 to 1933, Santa Monica Elks Lodge No. 906 occupies its purpose-built 5-story building on the South East Corner of Main St and Pier Ave.
In the years immediately following World War I, there is a significant increase in interest nationwide in fraternal organizations. By 1920, the Santa Monica Elks Lodge No. 906 clubhouse on Ocean Ave near Pico is too small for the growing membership. A search is made for a location to build a custom facility.
In 1922, the Santa Monica Elks purchase several adjoining lots on Main St near Pier Ave1 - clearly confident in the widening of Main St, and the extension of Pier Ave east across Main St.2 Purchased for $75k, by 1926, this property is appraised at $200k.
The BPOE lodge and clubhouse is designed by Clarence H. Russell (1874 - 1942).3 The 5-story (over basement) Italian Renaissance Revival style building’s rectangular footprint is 81ft along Main by 200ft along Pier.4 The structure is steel frame and reinforced concrete construction with infill walls of concrete. The exterior walls are clad in brick and cement plaster. The concrete initials "B.P.O.E." for Benevolent and Protective Order of Elks are visible on the front and side of the building near the flat roof.
The basement provides parking for 60 automobiles. The ground floor is for income-generating, commercial use with 11 stores / offices (each with a mezzanine). The 2nd and 3rd floors contain clubrooms; a dining room; a lodge room with capacity for over 1,000 people; a lounge; a library; committee rooms; card and billiard rooms; ladies’ parlor; and a radio room. At west end of the 4th floor, there is a double-height gymnasium. On the 4th & 5th floors, there are 51 sleeping rooms, each with a bath, for members and visiting Elks. On the roof, a 6-bed sun room and convalescing quarters.
Long Beach contractor William G. Reed (1884 - 1955) is awarded the $350k contract. Groundbreaking is in August 1926, and the lodge is dedicated in August 1927. The construction is financed by a $400k bond issue.5
In 1933 (during the Great Depression), the Santa Monica Elks, unable to make payments on their Main & Pier building, file for bankruptcy.6 The Elks then move back to a lease at their earlier location on Ocean Ave near Pico.
In 1934, with the Elks gone, the property quickly becomes the Hotel Carlton.
In 1944, to provide wartime housing for essential workers, the National Housing Agency7 converts the Hotel Carlton to the Hotel Carlton Apartments. Los Angeles architects Gable and Wyant8 remove the 4th floor gymnasium, and extend the 5th floor to the west wall and alter the west elevation of the building. The $131k construction project produces a building with 78 apartments.
The BPOE Building is designated a Santa Monica City landmark in 2014.
In 1926, Pier Ave dead ends at Main St. To provide street-side retail along the north side of the BPOE building, the Elks engineer the extension of Pier Ave across Main to 2nd St. The Elks donate the property to form a 64ft wide street. In September 1926, the City accepts the donation and agrees, in conjunction with the Main St. widening, to provide the public improvements (grading, paving, street lighting) for the Pier Ave extension.
Clarence Henry Russell (1874 -1942) is born in Indiana, and by 1896 is practicing architecture in San Francisco. Around 1905 Russell comes to Los Angeles and forms an architectural partnership with Norman F. Marsh. The Marsh & Russell partnership designs many of the principal buildings in Venice. In 1907, Marsh & Russell dissolved their partnership, and Russell returns to San Francisco. By 1913 Russell is back in Los Angeles with his own C.H. Russell Company. It was through the C.H. Russell Company that the BPOE Building is designed. Russell also designs the 1921 Santa Monica Municipal Auditorium at the Pickering Pier, and University High School. Russell dies at age 68 in Los Angeles.
The Santa Monica Elks own the entire block (APN 4288-005-015) bounded by Main, Marine, 2nd St, and Pier. The 81’ x 200’ rectangular footprint BPOE Building occupies the north half of the lot along Pier Ave.
While the 1926 design rendering by Russell shows a 1-story building, the south half of the block along Marine remains a parking lot and a gas station till 1988.
The BPOE Building 1926 construction is financed by a $400k bond issued @ 6½ % for 15 years (due in 1941). The property is owned by Santa Monica Elks Home, Inc. and leased to the Santa Monica Elks Lodge 906 for 30 years. Beginning in 1930, Santa Monica Elks Home will begin paying down the bond principal. The annual income from the rental of the stores, banquet hall, gymnasium, hotel rooms, and lodge is estimated at $92k. The annual estimated operating expenses of $31k, leave $61k - easily enough to pay the annual bond interest of $26k. The bond is secured by the Elks 1811 Ocean Ave and by the Main & Pier properties (appraised at $690k) which are held in trust by Pacific Southwest Trust & Savings Bank.
In September 1933, both Santa Monica Elks Lodge 906 and Santa Monica Elks Home, file for bankruptcy in federal court with a total debt of $585k. Amongst the indebtedness is an unpaid balance of $398k on the $400k bond, plus $79k accrued interest. In 1936, the Elks lose both properties to foreclosure. The sheriff’s sale is conducted by Santa Monica Elks Lodge 906 member and past Exalted Ruler (1927-1928), Los Angeles County Sheriff Eugene W. Biscailuz (1883 – 1969). At the sale, Pacific Southwest Trust & Savings Bank buys the Elks Ocean Ave property for $60,000 and their Main St property for $225,000. In 1945, on statute of limitations grounds, the courts absolves the Santa Monica Elks of liability for the remaining $350k unpaid debt to Pacific Southwest Trust & Savings Bank.
The United States National Housing Agency (1942 - 1947) is formed in 1942 under the War Powers Act to provide public housing for essential war workers who have come to localities where acute shortages of housing exist. The NHA leases property from the owners, modernizes and converts the property into apartments, and then subleases to tenants engaged in essential war work. At the termination of the lease all improvements, additions, and installations revert to the owners.
Architects George Elmore Gable (1892-1953) and Stanley Wyant (1890-1964), both born in Iowa, open their Los Angeles Gable & Wyant practice in 1922. The firm designs several buildings in the Spanish Revival, Art Deco, and Modern styles, including the 7th Street and Gladys Street Hotel (1924), the Beverly Hills Women’s Club (1925), and the LAX Hangar No. 1 (1929).



