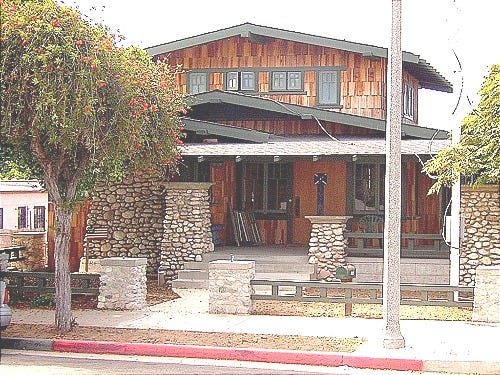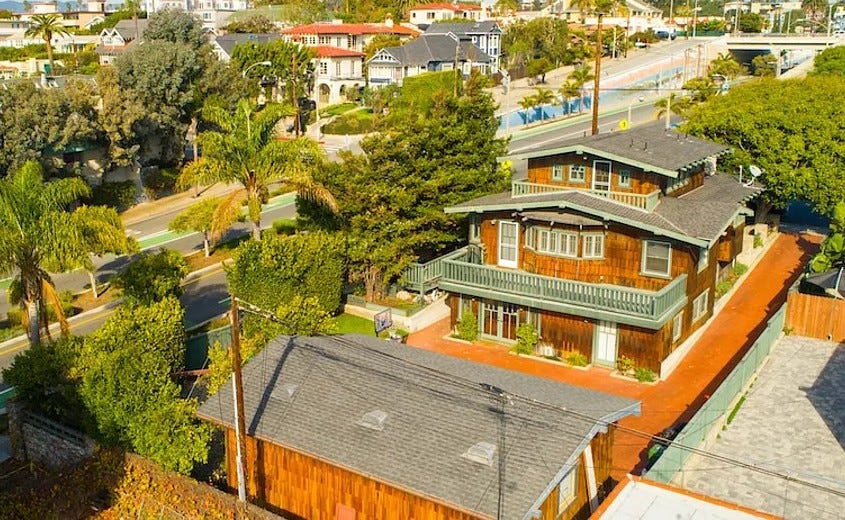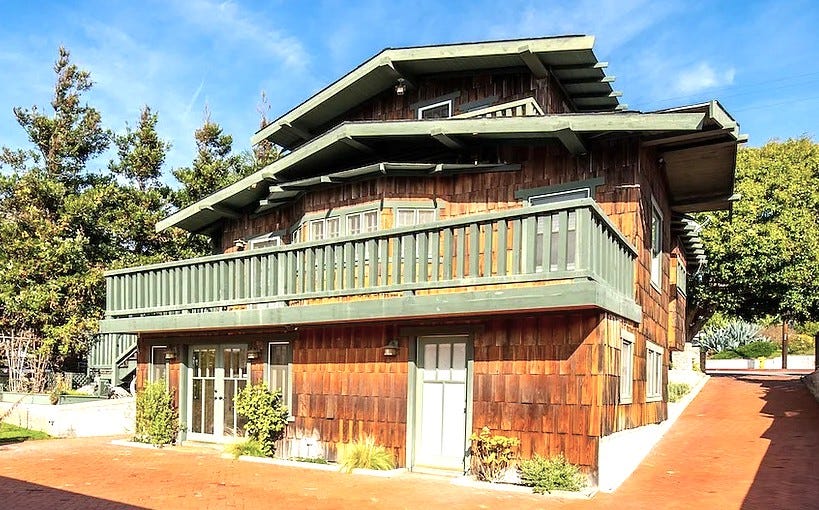An airplane-style Craftsman bungalow with stone piers and chimney is constructed in 1912 on the west side of 3rd St near Beach St. The house is extensively renovated in 2006. The house is a contributing structure to the Third Street Neighborhood Historic District.
In 1911, Chicago florist, Leonard Kill, moves to Ocean Park and begins a real estate business. He buys the vacant lot at 2544 3rd St1 and in 1912, builds an 8-room airplane-style2 Craftsman bungalow.3 The house is designed4 and built by C.C. Cross and Son.5
Kill quickly sells6 the fully furnished property to Ocean Park butcher C.V. Powley7 and his wife, Maude.8
In 1924, Powley sells his Pier Ave butcher business and opens a grocery store at 250 Ocean Park Blvd9 - conveniently located next to his home. In about 1927, the Powleys separate. Curtis moves to Chicago. Maude remains in the 2544 3rd St house before moving to Los Angeles after Curtis dies in 1933.
After the Powleys, the building is a rental property and lacks maintenance, and as with the surrounding area, becomes run down.
In 1969, as part of the widening of Ocean Park Blvd, the strip of stores (including Powley’s former grocery store) along the south side of Ocean Park Blvd west of 3rd St is demolished.10
The current owner acquires property in 2000, and extensively renovates11 the building in 2006.
In 1905, Andrew and Julia Conlan sell Lot 9 of Block M of Vawter’s Ocean View Tract to McDermott. In 1911, Bernard and Mary McDermott sell the 50-ft x 130-ft vacant lot (APN 4287-010-009) to Leonard Kill.
The term "airplane" bungalow comes from the observation that the building’s second story resembles the typical cockpit sitting on top of the fuselage of airplanes of the time. Usually these "cockpits" are only large enough to contain one or two rooms. Often, the perimeter walls are lined with windows, adding to the airplane cockpit resemblance.
The Craftsman Bungalow has prominent structural beams, broad overhanging eaves, exposed rafter tails, multiple low-pitched horizontal rooflines, wood shingle cladding, bands of windows lighting the interior, and a generous front porch. The arroyo stone piers and chimney are unusual in Santa Monica. Arroyo stone is more typical of Los Angeles Craftsman-style homes in foothill locations such as Pasadena and Sierra Madre.
Leonard Kill describes the architectural style of his house as Swiss Chalet Bungalow.
A Swiss Chalet-style Craftsman home typically consists of a simple two-story rectangular structure with a front-facing gabled roof. The front elevation is usually symmetrical and includes a spacious porch below an upper-level balcony. The result is a home that is both cozy and elegant, often showcasing wooden shingles, overhanging eaves, and decorative brackets.
Charles Clinton Cross (1855 – 1931). Born IL. In 1877, he marries Iona Fransiska Harp (1856 - 1919). From 1884, Cross is a contractor and builder in Lanark, IL. In 1890, he moves to practice architecture in Des Moines, IA. Working with his son, Herbert Charles Cross (1878 – 1964), as C.C. Cross & Son, he designs many buildings (residences, churches, schools) in Des Moines. From 1898 to 1902, the architect John P. Eisentraut works with him.
His sister, Nettie Moore, and their mother are living in Ocean Park. In 1906, Cross visits Santa Monica, and supposedly attracted by the weather, moves here in 1907. He opens C.C. Cross & Son office at 310 Santa Monica Blvd, and the family lives at 1423 11th St. Cross designs and builds many buildings in Santa Monica and Venice, including:
WCTU Building at 1429 3rd St (1908)
Residence at 3rd and Strand for George W. Southcott and A Peterson
Residence for J. Euclid Miles at 5th & California (1908)
Residence for Frank C. Perew at 544 5th St (1909)
Store at 1444 3rd St (1909)
Santa Monica High School gymnasium (1910)
Residence for Leonard Kill at 2544 3rd St (1911)
Apartment at 113-15 Ashland for B.H. Cooper (1911)
Buildings at Inceville for New York Motion Picture Company (1911)
Residence at 1418 11th St for W.C. Thompson (19??)
Residence at 2902 3rd St / 244 Ashland Ave (1912) and lives there
Things start to go wrong for Cross in 1916. In 1916, Cross designs a 10-story hotel on an Ocean Park pier for Schleuter of the Great Western Amusement Co., but the project fizzles from a lack of funding. In 1917, Cross goes to Des Moines for an extended period. His son, Herbert Cross, permanently returns to Des Moines and remarries. In 1918, Cross returns to Ocean Park. In January 1919, his wife, Iona (age 62) and his granddaughter (age 9) die within 3 days of each other in the 1918 - 1920 influenza outbreak. Cross returns to Des Moines, and in February 1919, marries Mary Logan (1866 – 1927). From 1922, Cross is an architect and builder in Webster City, IA. In 1929, he marries Lillian Correll (1865 - 1935). Cross dies in Webster City in 1931.
Kill’s for sale notice for 2544 3rd St indicates they “might consider some exchange.” In 1912, Powley trades a 53-ft x 100-ft lot in West Los Angeles (Sawtelle) to Kill – which Kill trades to E.C. Japs in 1913.
Curtis Vail Powley (1864 - 1933). Born in MI. In 1901, Curtis marries Maude McCorrison (1878 – 1961). Sometime after 1910, the family comes to Venice. Curtis works as a butcher at Marine and Speedway. In 1912, Powley acquires the 2544 3rd St house. In 1915, Curtis opens Powley’s Market at 189 Pier Ave.
The arrival of son Robert in 1922 seems a surprise. In 1924, Curtis opens Powley’s Grocery & Market at 250 Ocean Park Blvd, and sells his 189 Pier Ave butcher business.
About 1927, Curtis moves away from his family. In the 1930 US Census, Curtis is listed as a widower living in Chicago with his sister, Celia Scollay (1864 - 1937), and employed as a meat cutter. In 1933, Curtis returns to Southern California and checks in at a Glendale sanatorium. He dies 8 months later, and is interred at Woodlawn - survived by two sons, William Powley (1907 - 2001) and Robert Powley (1922 - 1991), and two daughters, Charity Hitchcock (1904 - 1993) and Martha E. Powley (1913 - unknown).
Maude McCorrison Powley (1878 – 1961). Born in IL. In 1901, Maude marries Curtis Powley (1864 - 1933). In 1912, they buy 2544 3rd St. After Curtis moves away in 1927, Maude takes on boarders. She runs Powley’s Grocery & Market at 250 Ocean Park Blvd until 1929, when Cox takes over.
In the 1930 US Census, Maude is listed as divorced and living at 2544 3rd. By 1934, she has moved to Los Angeles, where she operates Powley Food Products, a food processing business. She dies in 1961 and is interred at Woodlawn.
In 1918, Ocean Park Blvd (Central Ave) is extended from 4th St to Main St.
In 1924, a strip of stores (240 to 252 Ocean Park Blvd) is built along the south side of Ocean Park Blvd west of 3rd St. In 1926, Central Avenue is renamed Ocean Park Boulevard.
The 1960s Ocean Park Redevelopment Project envisions high-rise development all along the beach. To accommodate the anticipated traffic, 50-ft wide Ocean Park Boulevard (from Lincoln to Barnard) is widened to 74-ft. Properties along the south side of Ocean Park Blvd are acquired by eminent domain. As only 24-ft is needed from the 50 ft wide lots, a series of small city-owned pocket parks is created along the south side of Ocean Park Blvd.
In 2000, the city-owned pocket park (APN 4287-010-008) adjacent to 2544 3rd is sold to 2544 3rd for $25,000.
In 2006, to provide a 10-ft wide driveway on the south, the 2544 3rd St house is lifted and moved 2-ft north. This required the dismantling and reinstallation of the stone chimney and piers. The upstairs bedrooms are enlarged, and a new rear deck added. With the slope of the hill allowing a third story to be built in the rear, the original dirt floor carriage house underneath was reconfigured and expanded into a living space with a rear terrace.















