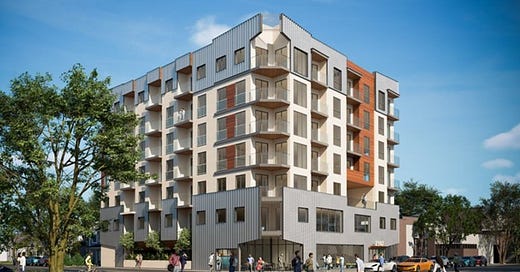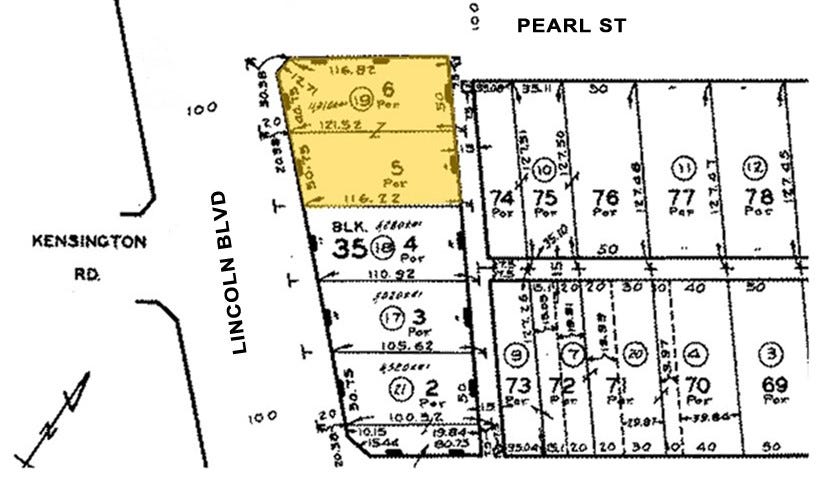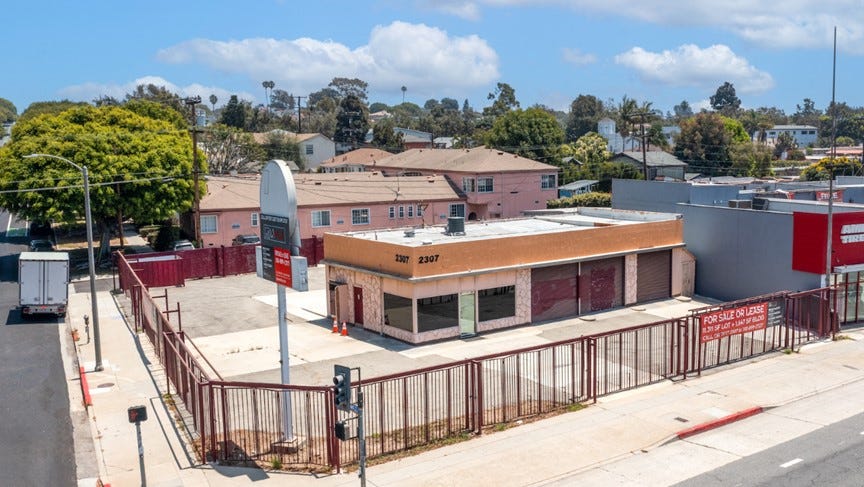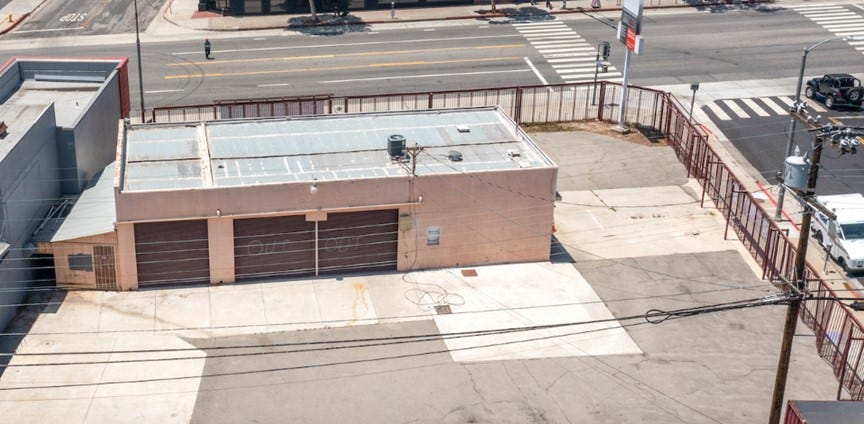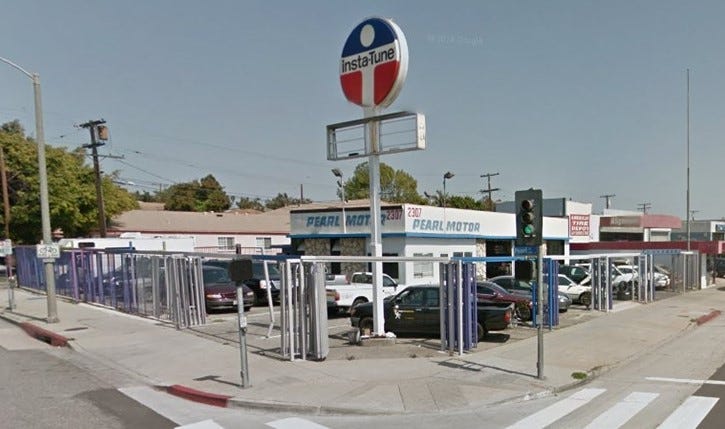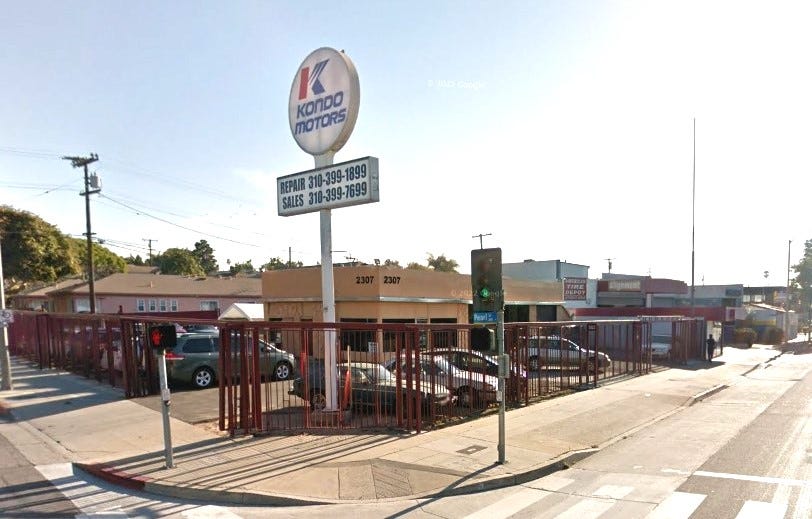A 7-story, mixed-use building with 69 apartments, ground floor retail, and 2 levels of subterranean parking, is proposed for the South East Corner (SEC) of Lincoln Blvd and Pearl St.
The Sunset Park property on the SEC of Lincoln Blvd and Pearl St. was, like much of Lincoln Blvd, until recently occupied by auto shops.1 Mark Fazan and Aaron Fazan of Coast Meridian Properties,2 bought the property for $4.20 MM in December 2022.3
The proposed residential project would replace an old (1948) auto shop - a permit application has been filed for the demolition of that structure. The 7-story (81 ft high) mixed-use project will include 69 residential units, 1,800 sq-ft of ground floor retail, and 59 parking stalls in 2 levels of subterranean parking. The apartment building will include 62 market-rate units and 7 restricted affordable units.4 Arcaforma is the architect. The Coastal Zone extends only to Lincoln Blvd, so the project does not need Coastal Commission approval.
The Tier 1 project requests City and State density bonuses for inclusionary low-income housing.
Like most of Lincoln south of the 10 Freeway, the site is zoned Santa Monica General Commercial GC (Lincoln & Pico).5 The base GC Tier 1 zoning has a Floor Area Ratio (FAR) of 1.25 and maximum stories / height of 2 / 32ft. A Tier 1 project including on-site affordable housing in compliance with Santa Monica’s Affordable Housing Production Program (AHPP)6 gets a Santa Monica bonus FAR of 1.50 and maximum stories / height of 3 / 36ft.
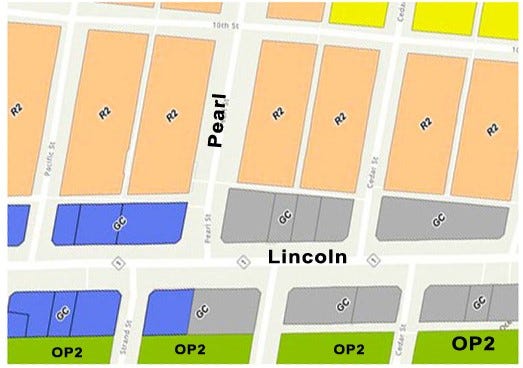
By meeting certain affordable housing criteria this application (which is not a ‘builders remedy’ project7), as with the Gelson’s project, has two separate important components that differ from the majority of projects/applications:
Administrative Approval - a “streamlined” review, without a public hearing by either the Planning Commission or the City Council, by City staff to confirm that the project meets all applicable code requirements.8
State Density Bonus - state mandated affordable housing incentives that override local zoning.9
Updates
Community Zoom Meeting 10:00 AM Friday, October 6, 2023
Architectural Review Board Meeting September 16, 2024
Design Tweaks for Mixed-use Project November 5, 2024
Coast Meridian Properties is developing the Lincoln-Pearl site as Linpearl LLC.
While 7 units is 10% of the project’s total 69 units, calculated before the applying density bonus, 7 units is 15 % of the base total of 46 units.
GC General Commercial zoning is intended to maintain areas for affordable and market-rate housing and a broad range of commercial uses that provide necessary daily services such as auto sales and auto repair, convenience retail, hotels, hardware stores, and small restaurants while respecting adjacent residential neighborhoods and established neighborhood commercial areas.
Santa Monica’s Affordable Housing Production Program (AHPP) requires developers of market-rate multi-family developments to contribute to affordable housing production. For these affordable properties, the developer signs a deed restriction, which is recorded on the title, and places restrictions on the property for a 55-year period.
Builder's Remedy, as prescribed by state law (Housing Accountability Act), limits the ability of a city to deny applications for eligible (20% affordable units) housing developments while the City’s Housing Element is out of compliance. Santa Monica's Housing Element was certified by the State of California Housing and Community Development Department on October 14, 2022.
Santa Monica Interim Zoning Ordinance 2645 (CCS) (“IZO 2645”) allows housing projects that comply with the City’s objective standards to be reviewed and approved through an administrative process. Project approval requires confirmation by City staff that the project meets all applicable code requirements. If the proposed project meets those code requirements, the City is obligated to approve the project.
The 1979 California density bonus law - codified in California Government Code § 65915 - was expanded and enhanced in 2021, when Assembly Bill 2345 took effect. Residential projects with on-site affordable housing can get a state mandated density bonus of up to 50%. A developer meeting the affordable housing requirements of the state law is entitled to receive the density bonus and other benefits as a matter of right.
With a 50% bonus, the project FAR is 1.50 x 1.50 = 2.25. So on a 11,900 sq-ft lot, the developer could build a 2.25 x 11,900 = 26,800 sq-ft building.
In addition to the density bonus, the state density bonus law allows the developer to request up to 3 “incentives or concessions”, which allow for deviations from the City’s regulations, and waivers or reductions of development standards.
Based on the preliminary information, the developer would need to ask for waivers of City Development Standards to:
Increase the number of permitted stories from 3 to 7; and
Increase the permitted height from 36 to 81 feet.
