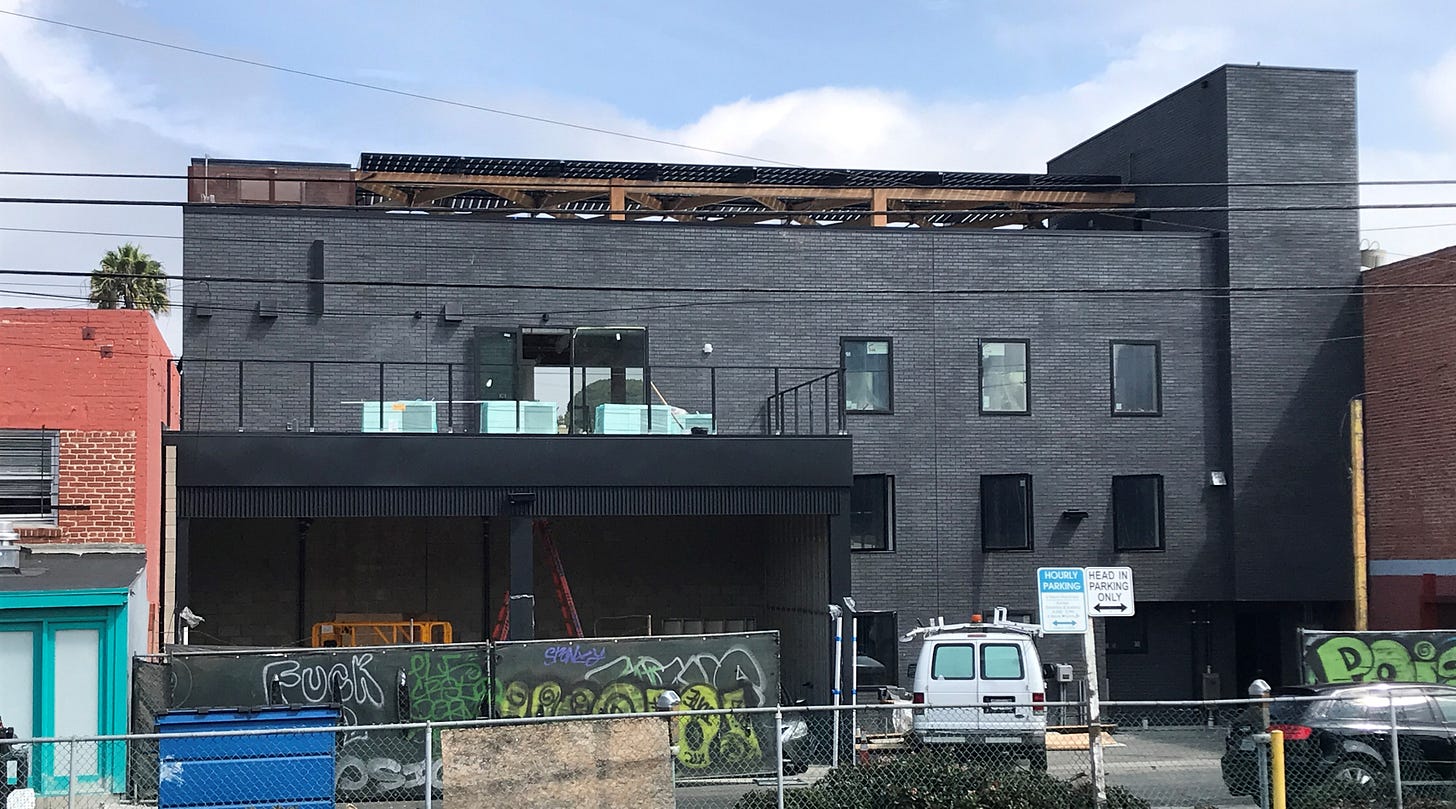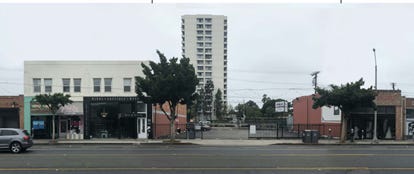A new building to replace a parking lot on the west side of Main St. between Hill and Ashland.
The site is on two lots (APN 4288-010-015 & APN 4288-010-016) each 75ft by 40ft - for total lot size of 6,000 square-feet. The two-story 4,400 square-feet mixed use building is replacing a parking lot. The building permit (19BLD-2487) calls for a 2-story core-and-shell (no tenant improvements) building with 1st floor retail and 2nd floor creative office use. The site is Santa Monica zoned Neighborhood Commercial (NC Main Street). Bars / Nightclubs / Lounges are not permitted uses in NC zones.
For Tier 1 projects, the maximum FAR is 1, with maximum 2 stories and maximum height of 27 feet. There is a mezzanine between the ground and 2nd floor. On Main St, the 2nd floor is set back 5 ft (as required) and sits below a rooftop deck, which features a metal trellis that supports solar panels. The roof is 27 ft above the street but the top of the roof trellis and the elevator bulkhead are another 10 ft higher.
Belzberg Architects has a reputation for creating beautiful and functional architecture and interiors by exploring unconventional methodologies. The perimeter walls are concrete masonry (CMU) and the interior structure is prefabricated manufactured wood.
The building exterior on Main St is gray brick veneer surrounding floor-to-ceiling windows framed in black steel. On the south end of the building, there is an elevator to the 2nd floor and roof. There are 19 parking places accessed from the rear alley and the curb cut on Main St has been removed.
Founding Principal Hagy Belzberg has offices at 2321 Main Street - the Belzberg designed L shaped black building around Urth Caffe.







